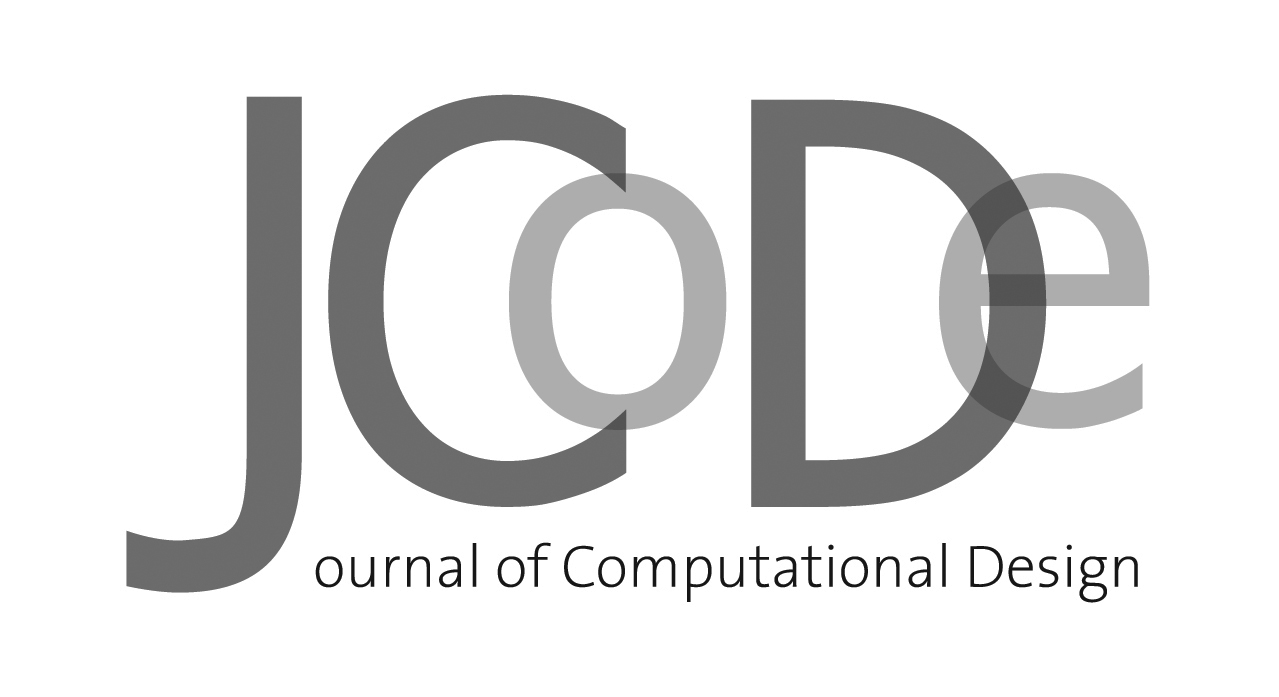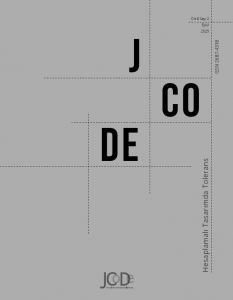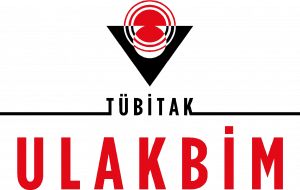Cover
1. Cover Page
Page I
Editorial
2. Tolerance in Computational Design
Gülen Çağdaş, Ethem Gürer, Sema Alaçam
Page V
Articles
3. Rethinking Tolerance through Interactive and Complex Architectural Systems
Zehra Delerel, Funda Tan Bayram
Page 211-234
Delerel, Z. & Tan Bayram, F. (2025). Rethinking tolerance through
interactive and complex architectural systems. JCoDe: Journal of Computational Design, 6(2), 211-234.
ABSTRACT
This study redefines tolerance within computational design, shifting it from a
margin of error toward an interactive, uncertainty-driven, and context-sensitive
design strategy. Two custom Python scripts developed in Rhino 3D demonstrate how tolerance operates across dual-wall systems responsive to attractor points. Code 1 produces spatial contrast and topological tension through opposing wall
behaviors, while Code 2 generates coherence and porosity through synchronized
responses. The comparative analysis reveals that tolerance functions on multiple
levels: uncertainty (randomized attractors and micro-variation), bounded variability (extrusion ranges between 15–60 units), behavioral contrast (Code 1),
behavioral coherence (Code 2), permeability (aperture scaling), and semantic flexibility (4-bit threshold-based encoding). Scenario testing confirmed these distinctions: Code 1 generated greater variability and contrast across runs, while
Code 2 exhibited more consistent and homogeneous fields. These findings resonate with McVicar’s (2016) definition of tolerance as a “range of opportunity,” showing that identical inputs can yield divergent spatial outcomes. The results demonstrate that tolerance is not a passive technical allowance but an active design agent embedded within coding logic. By transforming uncertainty into structured variability, tolerance enables architectural surfaces to evolve beyond optimized façades into dynamic, data-rich, and temporally adaptive systems. The study highlights the capacity of digital environments to act as design participants, where codes and their generative ranges interact with context to produce new spatial possibilities. Future research should extend this approach through broader software platforms, larger datasets, and physical prototyping, enabling tolerance to be examined at more comprehensive experimental and applied levels.
Keywords: Computational design, Complexity, Interactive architecture, Parametric surfaces, Tolerance
4. Code-driven Simulation of Bacterial Cellulose Growth for Material Innovation and Eco-intelligent Architecture
Gozde Damla Turhan Haskara
Page 235 – 254
Turhan Haskara, G. D. (2025). Codedriven simulation of bacterial cellulose growth for material innovation and regenerative architecture. JCoDe: Journal of Computational Design, 6(2), 235-254.
ABSTRACT
Bacterial cellulose (BC), with its self-organizing fiber networks, provides a compelling model for sustainable and bio-inspired material design. This study introduces a code-driven simulation of BC growth using the Diffusion-Limited Aggregation (DLA) algorithm, implemented in JavaScript to replicate the stochastic processes of branching, density formation, and radial expansion. The model integrates nutrient diffusion and Brownian motion principles, producing networks that mirror experimental features such as nodal density and branching angles, while also revealing emergent behaviors, including loop formation, not easily observed in physical samples. Laboratory cultivation of BC was subsequently conducted to compare and validate the computational results, highlighting both the fidelity and the exploratory capacity of simulation. Quantitative and qualitative analyses demonstrate that DLA can approximate biological fiber organization while offering new insights for design applications. This approach bridges microbial processes and computational design, suggesting applications in regenerative architecture where ecological intelligence and adaptive material systems are prioritized.
Keywords: Bacterial cellulose, Regenerative design, Computational design, Diffusion-limited aggregation.
5. A Methodology for Designing Auxetic Metamaterials for Adaptive Systems
Zehra Güloğlu, Sevil Yazıcı
Page 255 – 280
Güloğlu, Z. & Yazıcı, S. (2025). A methodology for designing auxetic metamaterials for adaptive systems. JCoDe: Journal of Computational Design, 6(2), 255-280.
ABSTRACT
To develop sustainable material systems, modern industries must create new,
lighter systems using less materials without compromising their performances.
Over the past thirty years, researchers from various disciplines have turned
metamaterials as alternatives to natural materials. Among these materials,
auxetics stand out due to their mechanical properties. Despite the fact that
these materials have been experimentally used in architectural projects over
the past two decades, design outcomes have predominantly relied on existing
auxetic structures, limiting the use of them in architectural design solutions.
This research aims to create a novel auxetic material system by focusing on the
geometry of auxetic materials and their smart transformations, embedded
within the morphological structures of these materials. The methodology of
the study consists of four stages, including identifying geometrical parameters
of auxetic metamaterials, setting the computational model, digital fabrication,
and physical experiments. This study has progressed based on feedback from
computational and physical models to evaluate the behavior of the system,
which is passively activated by the applied forces. To evaluate the results,
physical prototypes were produced for obtaining empirical data. Experiments
applied on physical prototypes were conducted on two different materials,
including biopolymer polylactic acid and thermoplastic polyurethane. Thus, the
auxetic behavior of different materials were observed and compared. In the
future, the integration of the proposed system with responsive materials will
enable the development of adaptable systems for large-scale architectural
applications.
Keywords: Auxetic materials, Computational design, Metamaterials, Prototyping, 3D Printing.
6. A Data-Driven Approach to Determining Safe Classroom Capacities During the Transition to Face-to-Face Education
Fadime Diker, İlker Erkan
Page 281 – 316
Diker, F., & Erkan, İ. (2025). A datadriven approach to determining safe classroom capacities during the transition to face-to-face education. Journal of Computational Design (JCoDe), 6(2), 281-316.
ABSTRACT
In this paper, different models have been developed to estimate how many students should be in the existing classrooms to be less affected and protected from the Covid19 virus during transition to face-to-face education. The factor that determines the risk of transmission of the Covid 19 virus is not only physical distance, but the duration of exposure. In this direction, model has been created by Fuzzy Logic method to evaluate the efficiency of classrooms in terms of physical sizes using the classroom and window sizes of existing primary schools. Various models have been developed by using the data obtained in line with the developed model. After the evaluation of the obtained models, it was concluded that deep neural networks model can be accepted as a more suitable approach for this estimation problem than other supervised learning methods. It is expected that the developed model will help the guidelines prepared for taking necessary precautions in educational structures and making arrangements to prevent the transmission of the virus. Developed with the data obtained by examining only the primary school classrooms, developed models can also be applied with the data to be obtained by examining the classrooms of different levels.
Keywords: Machine learning, Deep learning, Covid-19, Making decision, Educational structures.
7. Using Voronoi Diagrams and Space Syntax in Determining
Emergency Assembly Areas: Bursa Karaman District
Gizem Özçidem Sümen, İlayda Şevval Alış , Göktürk Bostancı , Barış Mert Karasu , Özgür Ediz
Page 317 – 339
Özçidem Sümen, G., Alış, İ. Ş., Bostancı, G., Karasu, B. M., Ediz, Ö. (2025). Using Voronoi diagrams and space syntax in determining emergency assembly areas: Bursa Karaman District. JCoDe: Journal of Computational Design, 6(2), 317-339.
ABSTRACT
The planning of safe assembly areas in disaster and emergency management processes is of paramount importance for ensuring public safety and minimizing risks. Particularly in regions undergoing rapid urbanization, the accurate identification of such areas is critical to mitigating chaos during disasters and expediting the post-disaster recovery process. This study evaluates the adequacy of existing emergency assembly areas within the boundaries of Karaman Neighborhood in Nilüfer District, Bursa, in terms of population density and accessibility. Furthermore, it proposes new assembly areas where deemed necessary. The study employs a combination of Voronoi diagrams and space syntax methods. In the initial phase, a correlation between population density data and urban voids within Karaman Neighborhood was established. Using Voronoi diagrams, the influence areas of these voids were delineated based on appropriate accessibility distances. This analysis enabled the assessment of how effectively the urban voids accommodate the current population density and their spatial proximity to residential zones. In the subsequent phase, the accessibility levels of the proposed and existing assembly areas were analyzed through space syntax methods. The findings indicate that the existing assembly areas in Karaman Neighborhood are insufficient in certain regions in terms of both population density and accessibility. The results derived from the Voronoi diagrams underscore the necessity of additional assembly areas, particularly in densely populated zones. Spatial analysis further reveals significant disparities in the accessibility levels of the existing urban voids, highlighting the need for their enhancement to meet the requirements of disaster preparedness effectively. The use of these two methods together in determining disaster assembly areas constitutes the novelty of the study.
Keywords: Emergency assembly areas, Space syntax, Voronoi diagram, Artificial intelligence
8. Predicting Air Quality in Izmir Using Artificial Intelligence and IoT
Kübra Öztürk, Zuhal Can
Page 341 – 364
Öztürk, K. & Can, Z. (2024). Predicting air quality in İzmir using artificial intelligence and IoT, JCoDe: Journal of Computational Design, 6(2), 341-364.
ABSTRACT
Air pollution is a significant concern in Izmir, the third-largest city in Türkiye, with adverse impacts on public health and urban quality of life. Leveraging Internet of Things (IoT) monitoring, this study forecasts PM₁₀ and SO₂ using machine learning, deep learning, and time-series models over 1996-2024. Our main contribution is a controlled, city-scale evaluation that isolates the role of extreme-value handling by creating three preprocessing variants for each pollutant (keep, cap, remove) and benchmarking four model families (SARIMA, SVR, LSTM, xLSTM) under a leakagefree, time-ordered train/validation/test protocol. To our knowledge, this is the first Izmir study that quantifies how peak treatment interacts with model choice to affect forecast accuracy, and that reports results in a way that directly supports operational planning. Results show that for PM₁₀, SARIMA often attains the lowest errors when peaks are capped or removed, while xLSTM provides competitive accuracy across all strategies. For SO₂, xLSTM consistently outperforms traditional methods under capped and kept conditions, yielding lower errors and higher explanatory power. By combining IoT-based monitoring with a rigorous modeling method and explicit sensitivity to peak processing, the study offers actionable guidance for air-quality management, informing traffic control, industrial regulation, and urban design decisions in Izmir.
Keywords: Air Quality, Artificial Intelligence, IoT, Weather Forecasting, xLSTM.
9. Circular Built Environment During the Digital Age: A Systematic Review
Burcu Kısmet, Meryem Birgül Çolakoğlu
Page 365 – 390
Kısmet Conk, B. & Çolakoğlu, M. B. (2025). Circular built environment during the digital age: A systematic review. JCoDe: Journal of Computational Design, 6(2), 365-390.
ABSTRACT
As the effects of the Industrial Revolution have significantly contributed to global climate change and the studies reveal that by 2050, the world’s energy demand will double while fossil fuel reserves are projected to deplete. To mitigate the risks associated with exceeding the 1.5°C global warming threshold, international organizations, including the United Nations, as well as governments and NGOs, are implementing strategies aimed at achieving carbon neutrality by mid-century. One such approach involves transitioning from the “take-make-waste” model of the linear economy to the circular economy (CE), which operates on principles of “make-use-reuse-recycle.” The AECO (Architecture-Construction-EngineeringOperation) industry, a key driver of global economic activity, plays a central role in this transformation by rethinking and restructuring the AECO industry to align with CE principles. This study examines the intersection of circular economy principles and the built environment through the lens of Industry 4.0. A systematic literature review combining descriptive and bibliometric analysis, covering publications from 2016 to 2024 from Scopus and Web of Science (WoS), was conducted using keywords related to CE, the built environment, and digital technologies. Structuring the review is processed through PRISMA and selecting the literature is strengthened by Quality Assessment (QA). The analysis, performed with VOSviewer, highlights key trends, thematic connections, and potential areas for future research. Continuous and significant increase in number of publications obtained since 2016. United Kingdom, Netherlands and Italy were the leading countries in this research area. “Sustainability“ is the pioneering journal in this field with highest number of publications and citations. Digital technologies such as building information modeling (BIM), blockchain, and the Internet of Things (IoT) have emerged as powerful tools to support CE implementation. By enabling
resource optimization, reducing waste, and enhancing lifecycle assessments, these technologies facilitate the adoption of sustainable practices within the AECO sector. These studies underscore the importance of advancing frameworks like life cycle assessment (LCA) and cradle-to-cradle (C2C) to support circular transitions in the built environment. Furthermore, the results demonstrate the increasing momentum and global interest in leveraging digitalization to achieve sustainability goals in the sector. This study offers valuable insights for academics, industry professionals, and policymakers by mapping the current state of CE research in the AECO industry and identifying emerging trends. It emphasizes the need for compr hensive frameworks and strategic roadmaps to enable the circular transition of the AECO sector. Future research should focus on deepening interdisciplinary collaboration and integrating CE with related sustainability concepts to enhance understanding and accelerate implementation. By doing so, the AECO industry can make significant contributions toward global carbon neutrality and sustainable development goals.
Keywords: Circular economy, Built environment, Architecture, Bibliometric analysis,
Sustainability
All JCode Issues
©2023 Journal of Computational Design & The Rectorate of Istanbul Technical University. All rights reserved.
Your continued use of this site signifies that you accept the terms of use.

The papers published in JCoDe are licensed under a Creative Commons Attribution-NonCommercial 4.0 International License.
Istanbul Technical University | Faculty of Architecture
















