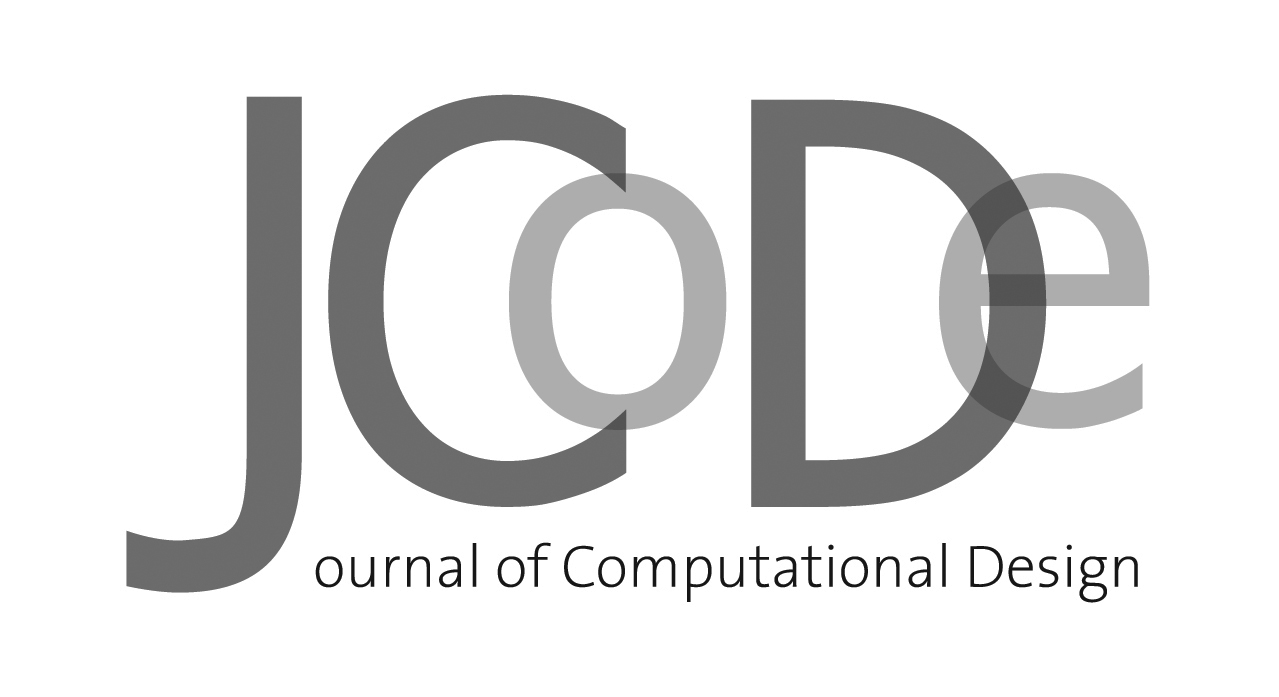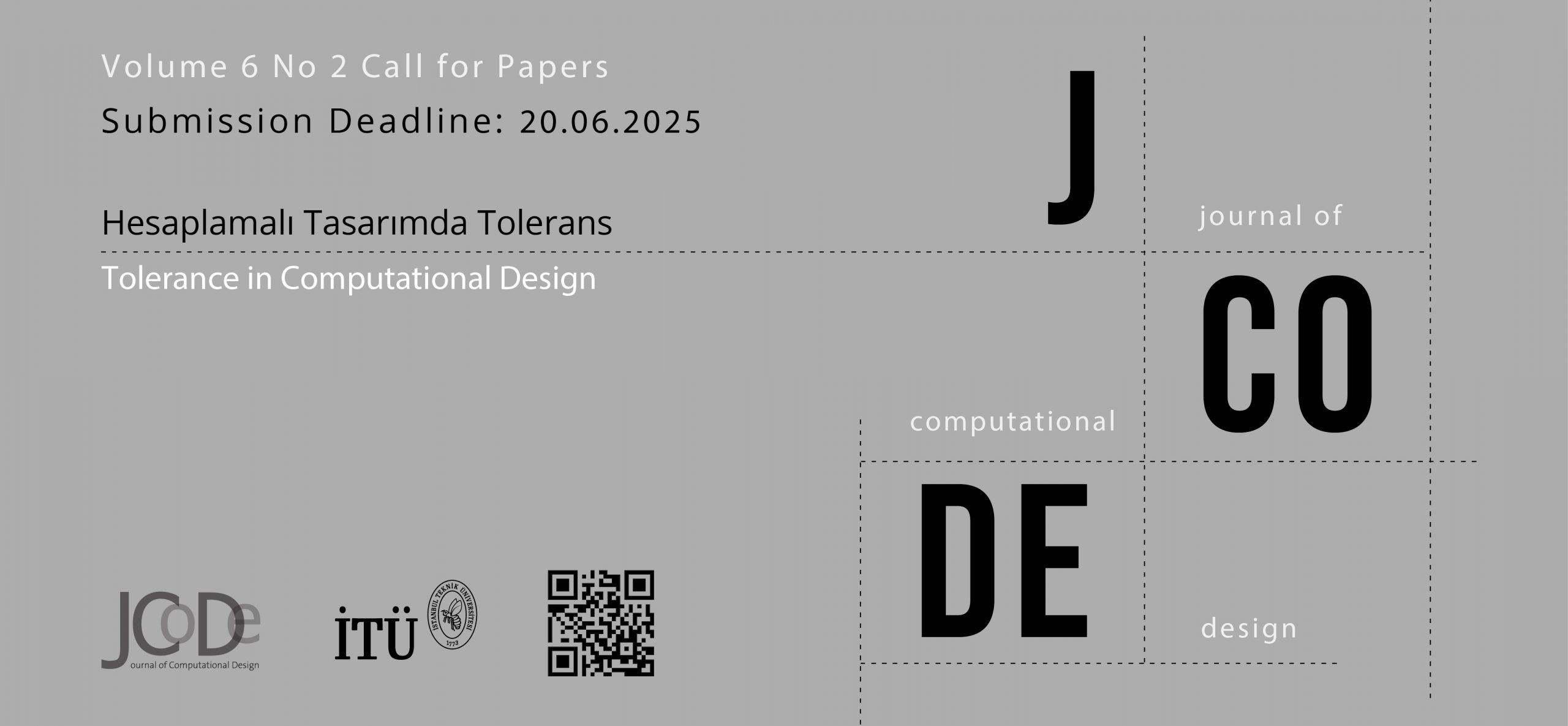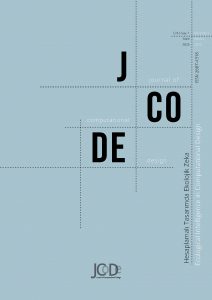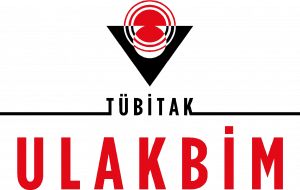Tolerance in Computational Design
In computational design, “tolerance” is not merely a metric or engineering term—it embodies a culture of dealing with uncertainty, embracing difference, and negotiating with imperfection. As a concept situated at the intersection of geometric precision, production accuracy, system flexibility, and material behavior, tolerance calls for a new perspective that goes beyond the principles of exactitude and control. Deleuze and Guattari, with their concepts of difference, fluidity, and multiplicity, invite us to rethink tolerance on a new ontological ground. The inherent reductionism of abstraction and the inevitable loss in data representation within digital environments challenge the pursuit of precision. However, the gap between digital accuracy and physical production reality opens up a generative space for design. The thirteenth issue of JCoDe aims to examine and question the relationship between the precision promised by digital tools and the uncertainties of the physical world of making.
While computational design enables new possibilities through high-precision modeling, form generation with generative algorithms, performance optimization, and digital fabrication techniques, physical production processes often impose constraints on these abstractions and digital ideals. Attempting to eliminate error margins in digital modeling and manufacturing processes is often unrealistic. The realities of production—ranging from the sensitivity of digital fabrication tools and the material flow rate of 3D printers to the moisture variability of wood and the curing time of concrete—test the flexibility, fault tolerance, and adaptability of digitally modeled systems. At this point, tolerance is not only the “acceptable margin of error,” but also a generative component of the interface between digital and physical; it is a range that enables design, a representation of the creative dialogue with error.
Especially in optimization processes such as parametric modeling and genetic algorithms, working with parameters defined within specific ranges instead of fixed constants enhances system flexibility. For instance, allowing a genetic algorithm that is stuck in a local optimum to tolerate certain error margins can lead to more efficient outcomes. Similarly, in the context of human-machine interaction, tolerance acts as an interface between the intuitive, sometimes ambiguous and unpredictable decisions of humans and the deterministic functioning of machines—particularly in collaborative settings involving fabrication tools and robots in physical production environments, or in design processes supported by augmented reality and artificial intelligence. In these cases, tolerance provides a space of negotiation that enables these two agents to work together productively and flexibly.
In its thirteenth issue, JCoDe explores the structural, geometric, and algorithmic dimensions of tolerance in computational design processes. Themes include the flexibility of models and workflows, interactions with material behavior, parametric error management, adaptability in optimization processes, and alignment and collaboration in human-machine interaction. This issue aims to promote a design perspective shaped not by absolutes but by possibilities—one where imperfection itself becomes a valid design input.
https://dergipark.org.tr/en/pub/jcode
Timeline
May 20, 2025: Call for Papers
June 20, 2025: Submission deadline via Dergipark
July 18, 2025: Notification of acceptance, rejection, or revisions
August 11, 2025: Deadline for submitting revisions
September 26, 2025: Publication of the issue
Cover
1. Cover Page
Page I
Editorial
2. Ecological Intelligence in Computational Design
Gülen Çağdaş, Ethem Gürer, Sema Alaçam
Page V
Articles
3. A Critique of Craftsmanship in Computational Design Practices
Aysel Merve Baron
Page 01-20
Baron, A. M. (2025). A Critique of Craftsmanship in Computational Design Practices. JCoDe: Journal of Computational Design, 6(1), 01-20
ABSTRACT
Antik uygarlıklardaki erken tezahürlerinden bu yana, zanaatkarlık her zaman insan yaratıcılığının temel bir unsuru olmuştur. Günümüzde dijital araçlar ve hesaplamalı yöntemlerinin entegrasyonu, zanaat süreci için yeni olanaklar sunmaktadır. Bu bakış açısıyla, bu çalışma, çağdaş hesaplamalı tasarım pratiklerinde zanaatkarlığın çok yönlü doğasını keşfetmeyi ve anlamayı amaçlamaktadır. Bunun yapmak için, çalışma ilk olarak zanaatkarlığın tarihsel kökenlerini, sanayileşme sürecindeki dönüşümlerini ve dijital çağdaki kalıcı önemini inceleyerek bir genel bakış sunar. Ardından, çalışmada, zanaat sürecini anlamak için, bilgi üretiminin ritmini, problem çözme ve problem bulma arasındaki etkileşimi ve beceri gelişiminde yavaş zaman kavramını vurgulayan bilişsel bir çerçeve önerilmektedir. Bu çerçeveden yola çıkarak, hesaplamalı tasarım pratiklerindeki zanaatkarlığın ana özellikleri açıklık, doğrusallık olmama ve karmaşıklık olarak yorumlanmaktadır. Çalışma ayrıca, hesaplamalı tasarım pratiklerinde zanaatkarlığı geliştirmede araç yapımının ve disiplinler arası düşünmenin rolünü vurgulamaktadır. Bununla birlikte, çalışmada verimlilik ve işlevselliği keşfedici ve yansıtıcı süreçlerin önüne koyan hesaplamalı tasarım uygulamaları eleştirilmekte ve bu durumun zanaatkarlığın potansiyel özünü zayıflatabileceği belirtilmektedir.
Anahtar Kelimeler: Zanaatkarlık, Biliş, Hesaplamalı Tasarım, Üretken Sistemler, Dijital araçlar
4. The Evolution of Craftmanship from Necessity to Creativity
Meryem N. Yabanigül
Page 21-36
Yabanigül, M. N. (2025). The Evolution of Craftmanship from Necessity to Creativity. JCoDe: Journal
of Computational Design, 6(1), 21-36.
ABSTRACT
Bu araştırma, Antik Yunan’ın Techne ve Episteme kavramlarına vurgu yaparak geleneksel zanaat ile çağdaş teknoloji arasındaki bağlantıyı incelemektedir. Zanaatın tarihsel gelişimini ve teorik bilgi ile pratik yeterlilik arasındaki ilişkiyi analiz eden çalışma, araç ve süreçlerdeki teknolojik yeniliklerin insan yaratıcılığında nasıl sürekli devrim yarattığını göstermektedir. Çalışma aynı zamanda seri üretimin zanaatkârlığı nasıl etkilediği ve robotik üretimin geleneksel zanaatkârlık değerleriyle entegre edilip edilemeyeceği gibi güncel konuları da tartışılmaktadır. Bu entegrasyon, hızla değişen teknik ortamda zanaatkârın işlevini sürdürmesi ve otomasyon çağında zanaatkârlığın özünün korunması gibi konuları ele almaktadır. Bu bağlamda, bu çalışma araçlar, teknikler ve yaratıcı süreçler arasındaki dinamik etkileşimi inceleyerek üretime yönelik süreç odaklı ve uyarlanabilir yaklaşımların önemini vurgulamaktadır. Ayrıca, robot teknolojisinin üretim sürecine doğaçlama ve yaratıcılık unsurlarını katarak geleneksel zanaatların esnekliğini nasıl taklit edebileceğini araştırmaktadır. Zanaat ve teknoloji alanında bu yöntem, gelenek ve yeniliğin bir arada var olmasını teşvik ederek özgün, yüksek kaliteli ürünlerin üretimi için yeni paradigmalar sunmaktadır
Anahtar Kelimeler: Zanaatkârlık, Techne, Episteme, Robotik Üretim, Teknoloji.
5. An Inquiry on Analogue and Digital Making Processes in Architecture: Craft and Fabrication within the scope of Masonry Structures
Mina Hazal Taşçı, Sevil Yazıcı
Page 37-66
Taşcı, H. & Yazıcı, S. (2025). An Inquiry on Analogue and Digital Making Processes in Architecture: Craft and Fabrication within the Scope of Masonry Structures, JCoDe: Journal of Computational Design, 6(1), 37-66.
ABSTRACT
Bu çalışma, tuğla örme alanında özellikle analog ve sayısal yöntemlerin kesişim noktasına odaklanarak, zanaat ve üretim tekniklerinin evrimini araştırmaktadır. Sayısal alandaki ilerlemelerin inşa etme yöntemlerimizi nasıl etkilediğini inceleyen çalışma, tarihsel, yaygın-konvansiyonel ve dijital süreçleri karşılaştırarak benzerliklerini ve farklılıklarını vurgulamayı amaçlamaktadır. Çalışma, en eski ve en yaygın yapım yöntemlerinden biri olan duvarcılığı araştırma odağına koyarak, el işçiliğinin, tamamen analog yöntemlerden sayısal yöntemlerle çeşitlenmiş uygulamalara dönüşümünü izlemeyi hedeflemektedir. Metodoloji üç aşamadan oluşmaktadır: İlk olarak, sayısal ve analog teknikleri harmanlayan çağdaş üretim yaklaşımlarını belirlemek için bir literatür taraması yapılmıştır. Bu tarama ışığında sayısal fabrikasyon eğilimleri, gerçek dünya verilerinin süreçlere entegrasyonu, geri-besleme döngüleri ve geometrik araştırmalar bağlamında incelenerek kategorize edilmiştir. İkinci olarak, sayısalanalog etkileşimlerinin uygulamadaki yansımalarını analiz etmek amacıyla çeşitli tuğla örme yöntemleri gruplanmış ve bir vaka çalışması önerilmiştir. Son olarak,
tamamen tarihsel yöntemlerden yüksek düzeyde sayısallaşmış süreçlere kadar farklı fabrikasyon süreçlerini karşılaştırmak amacıyla, anlamlı bir örneklem oluşturacak dört vaka, derinlemesine incelenmiştir. Çalışma, fiziksel sayısal ortamlarda gelişen zanaat ve üretim biçimleri arasında değişen ilişkiyi, tuğla örme teknikleri üzerinden incelemektedir. Yaygınkonvansiyonel ve yarı-sayısal uygulamaların, zanaatkarın sezgisel karar verme rolünü azalttığı görülmüştür. Bununla birlikte, tümüyle sayısal ve tarihsel üretim biçimleri arasındaki benzerlikler tespit edilmiştir. Bu çıkarım, söz konusu üretimlerin, zanaatkarın sezgisel kararlar vermesine olanak tanıdığını göstermesi açısından önemlidir.
Anahtar Kelimeler: Zanaat, Hesaplamalı Tasarım, Sayısal Üretim, Yığma Yapı.
6. A Material-Based Computational
Framework for Masonry Shell Structures
Zeynep Sena Sancak, Bülent Onur Turan
Page 67-88
Sancak, Z. S. & Turan, B. O. (2025). Yığma Kabuk Strüktürler İçin Malzeme Tabanlı Hesaplamalı Bir Çerçeve. JCoDe: Journal of Computational Design, 6(1), 67-88.
ABSTRACT
Kabuk strüktürler geniş açıklık geçebilme, serbest biçim üretebilme, verimli malzeme kullanımı ve tasarım potansiyeli sebebiyle geçmişten günümüze ilgi çekici bir konu olmuştur. Bütün bu avantajlarının yanında tasarım ve üretim süreçleri çeşitli zorlukları da beraberinde getirmektedir. Kabuk strüktürlerin en eski örneklerini oluşturan yığma kabuk strüktürler, sayısal tasarım teknolojilerinin kullanımının artmasıyla beraber yeniden gündeme gelmiştir. Fiziksel modeller yapılarak üretilen biçimler yerini dijital ortamda gerçekleştirilen simülasyonlara, modellere ve hesaplamalara bırakmıştır. Fakat biçim bulma çalışmaları gerçekleştirilirken genellikle malzeme bilgisi göz ardı edilmektedir. Bu gözlemden yola çıkılarak yapılan çalışmada biçim, malzeme ve strüktürel başarım arasındaki ilişkinin incelenmesi amaçlanmıştır. İlk olarak literatür taraması yapılarak kabuk strüktürlerin sınıflandırılması yapılmıştır. Ardından yığma kabuk strüktürler ele alınıp; geçmişten günümüze biçim bulma, malzeme kullanımı ve üretim yöntemlerinin değişimi incelenmiştir. Son olarak yığma kabuk strüktürlerin erken tasarım evresine malzeme bilgisinin entegre edildiği, üç aşamadan oluşan bir algoritma önerisi geliştirilmiştir. Birinci aşamada İtme Ağı Analizi yöntemini ele alan RhinoVault eklentisi ile biçim üretimi gerçekleştirilmiştir. İkinci aşamada NGon eklentisi kullanılarak yüzey alt parçalara ayrılmış ve kalınlık verilmiştir. Üçüncü aşamada ise Karamba3D eklentisi kullanılarak; C20 betonu, C40 betonu, kil tuğlası, ateş tuğlası, kireçtaşı ve kumtaşı olmak üzere altı farklı malzemenin Young’s Modülü, çekme ve basınç dayanımı bilgileri algoritmaya entegre edilmiştir. Ardından Sonlu Elemanlar Yöntemi (SEY) kullanılarak performans analizi yapılmıştır. Yapılan analiz sonucunda altı malzeme arasından kireçtaşının en iyi performans gösteren malzeme olduğu gözlemlenirken, kil tuğlası en düşük performans gösteren malzeme olmuştur. Malzemelerin özellikleri ve gösterdiği performanslar göz önüne alındığında, Young’s Modülü değerinin performansı en çok etkileyen parametre olduğu gözlemlenmiştir.
Anahtar Kelimeler: İtme Ağı Analizi, Malzeme, Sonlu Elemanlar Yöntemi, Strüktürel Başarım, Yığma Kabuk Strüktürler
7. Dynamic Casting: Using Deployable Fabric Formwork
Barış Uzyıldırım, Ayşegül Akçay Kavakoğlu, Leman Figen Gül
Page 89-120
Uzyıldırım, B., Akçay Kavakoğlu, A. & Gül, L. F. (2025). Dinamik Kalıp: Konuşlandırılabilen Kumaş Kalıp Kullanarak Döküm. JCoDe: Journal of Computational Design, 6(1), 89-.120.
ABSTRACT
Kumaşların kalıp olarak kullanılması, özellikle konuşlandırılabilir yapılarla birleştirildiğinde tasarımda esneklik sağlayabilir. Bu ifadeyle ilgili olarak, bu çalışmanın amacı, döküm sürecinde sabitliği önlemek için konuşlandırılabilir yapı prensiplerine uygun kumaş kalıpların potansiyellerini araştırmaktır. Kumaş ile birleştirilen konuşlandırılabilir yaklaşım, çeşitli konfigürasyonlara ve yeniden kullanılabilirliğe izin vererek çalışmaya katkıda bulunmuştur. Bu araştırmada beş aşamaya dayanan tasarım odaklı bir metodoloji uyarlanmıştır: (1) katlama şablonu seçimi, (2) katlanma şablonunun dijital ortamda üretimi, (3) konuşlandırılabilir kumaş kalıp yapımı, (4) betonun dökülmesi ve (5) karşılaştırma. Üretilen fiziksel, hesaplamalı ve dijital modellerin form davranışlarının yanı sıra malzeme ilişkisinin de incelenmesi için çeşitli model ve dijital ortamlar kullanılmıştır. Ortak bir hedefe ulaşmak için araçlar ve zanaat arasındaki iş birliğini vurgulamak amacıyla form davranışlarının yanı sıra malzeme ilişkisini incelemek için çeşitli modeller ve ortamlar kullanılmıştır. Bu nedenle, dijital ortamların kullanımı, birbirine bağlı parametrelerle beslenen dinamik kalıp gibi karmaşık bir sistemin anlaşılmasında yardımcı olmuştur. Dijital simülasyonları ve döküm ürünlerini oluşturmaya yönelik çeşitli çalışmaların karşılaştırıldığı sonuçlar, birebir aynı olmasa da benzer nitelikler sergilemiştir. Modeller arasındaki farklar hem konuşlandırılabilir iskelet hem de
kumaş için seçilen malzemelerin özellikleriyle bağdaştırılmıştır.
Anahtar Kelimeler: Döküm, Konuşlandırılabilir Kalıp Sistemi, Kumaş Kalıp, Kumaş Şekillendirme, Katlama
8. From Mosaics to Pixels: Reinterpretation of Selected Zeugma Mosaics
Merve Akdoğan
Page 121-146
Akdogan, M. (2025). Mozaiklerden Piksellere: Seçilmiş Zeugma Mozaiklerinin Yeniden Yorumlanması. JCoDe: Journal of Computational Design, 6(1), 121-146.
ABSTRACT
Bu çalışma, çağdaş hesaplamalı teknikler kullanarak Anadolu mozaiklerinin zengin mirasını yeniden yorumlayan bir dijital sanat projesidir. Mozaik karoları dijital piksellere dönüştürerek, geleneksel zanaatkarlık ile modern dijital sanat arasında bir bağ kurmaktadır. Proje, Processing 4 ortamında bir algoritma ile daha küçük mozaik görüntülerini bir araya getirerek, seçilmiş bazı mozaikleri dijital olarak yeniden oluşturmaktadır. Algoritma ana görüntüyü/ mozaiği karelere bölüp, bu mozaiği yeniden oluşturmak için her karenin renk değerlerine göre daha küçük görüntüleri seçip bu karelere yerleştirerek çalışmaktadır. Algoritma, Daniel Shiffman’ın “Obama Mozaik” algoritmasının değiştirilmiş bir versiyonudur. Projenin hedeflerine göre uyarlanmış bu algoritma ile Türkiye, Gaziantep’ten birkaç önemli Zeugma mozaiği, başarıyla yeniden oluşturulmuştur. Bu çalışma, dijital araçların modern çağda geleneksel sanat biçimlerini nasıl koruyabileceğini ve dönüştürebileceğini gösterirken, algoritmik sanatın gelenek ile yenilik arasındaki boşluğu kapatma potansiyelini de vurgulamaktadır.
Anahtar Kelimeler: Algoritmik Sanat, Mozaik Sanatı, Piksel Sanatı, Hesaplamalı Tasarım.
9. Zoning the Echus Chasma Region on Mars for Settlement Location Selection according to Topographic Features
Can Uzun
Page 147-164
Uzun, C. (2025). Mars’taki Echus Chasma Bölgesinin Yerleşim Yeri Seçimi için Topografya ve Yüzey Suyu Özelliklerine Göre Bölgelenmesi. JCoDe: Journal of Computational Design, 6(1), 147-164.
ABSTRACT
Bu çalışma, Mars kent planlamasında yerleşim için konum seçimi konusunu tartışmaya açmak amacıyla, Mars’ta Echus Chasma bölgesinin yerleşime uygun alanlarının tanımlanmasını önerir. Mars mimarisine ilişkin literatür, mimarlık disiplininde önemli bir tartışma konusudur. Öte yandan Mars alanlarının planlanması, kentsel ölçekte mekansal organizasyonu anlamak için başka bir araştırma odağı olmalıdır. Echus Chasma Mars’ın geçmişteki su kaynağı olarak tahmin edilen bölgesidir. Mars’ taki yaşanabilir alanların konumlanmasında olası su kaynaklarının konumu önemli bir girdi olması nedeniyle Echus Chasma alanı çalışma alanı olarak seçilmiştir. Bu çalışmada, Echus Chasma’ nın farklı alt bölgelerini tahmin etmek için Gauss karışım modeli algoritması kullanılır. Bölgelerin tahmini için kümeleme probleminde kullanılan özellikler; eğim, bakı yönü ve normalize edilmiş su indeksi olarak seçilmiştir. Sonuçlar, Echus Chasma bölgesinin verilen özelliklere göre ve kümeleme sürecinde seçilen küme sayısına göre dokuz farklı bölgeye sahip olduğunu ve 2 numaralı kümenin yerleşim için en iyi aday olduğunu göstermektedir. Bu çalışmanın kapsamında eğim, bakı ve normalize edilmiş su indeksi ile bölge tahmini olması nedeniyle, çalışmanın sonucu ancak varsayımsal olabilir. Diğer yandan çalışma metodolojisi ile literatüre ve gelecek çalışmalara katkı sağlamaktadır.
Anahtar Kelimeler: Mars, Echus Chasma, Yerleşim Yeri, Kümelenme, Bölgeme
10. Architectural Critique with Artificial Intelligence: Generating Architectural Reviews through Vision-Language Models
Selen Çiçek, Mehmet Sadık Aksu, Emre Öztürk, Kaan Bingöl, Gizem Mersin, Mustafa Koç, Oben K. Akmaz, Lale Başarır
Page 165-190
Çiçek, S., Aksu, M S., Öztürk, E., Bingöl, K., Mersin, G., Koç, M., Akmaz, O K, Başarır, L. (2025). Mimar Jüri: Görme-Dil Modelleri ile Mimari Tashih Üzerine bir İnceleme. JCoDe: Journal of Computational Design, 6(1), 165-190
ABSTRACT
Günümüz tasarım pratiğini radikal şekilde dönüştürmeye başlayan üretken Yapay
Zeka (YZ) modelleri, tasarım sürecinin derinlemesine değerlendirilmesi ve geliştirilmesi için kritik bir öneme sahip olan mimari eleştiri için önemli bir potansiyel sunmaktadır. Özellikle, mimari tasarım yarışmaları gibi yoğun katılımcı sayısına sahip, kapsamlı ve tutarlı mimari eleştirilerin elzem olduğu çerçevelerde mimari kritiğe ulaşmak büyük bir zorluk oluşturmaktadır. Bu noktada çalışma, Görme Dil Modelleri olarak bilinen bir yapay zeka modeli mimarisini, tasarım problemlerini sorgulayarak, üretilen mimari çözümlere yorum ve mimari eleştiri geliştirmek üzere kullanılmasını önceleyen bir çerçeve önermektedir. Mimari tasarım pratiklerinde YZ araçları daha çok üretim, görsel temsil ve optimizasyon gibi somut çıktılar elde etmek için kullanılsa da, mimari eleştiri gibi sezgisellik, sorgulama ve bağlamsallık gerektiren alanlarda henüz sınırlı bir kullanım alanına sahiptir. Araştırma kapsamında önerilen YZ modelinin mimari eleştirinin sezgisel ve yoruma dayalı, nicel veriler ile ölçülemeyen boyutlarına entegre edilerek, tutarlı ve ölçeklenebilir eleştirilerin geliştirilmesi amaçlamaktadır. Önerilen model, hem bağlam duyarlılığı hem de mimari değerlere uygunluğu sağlamak adına yazarlar, alan uzmanları, tarafından tasarlanmış bir veri seti ile eğitilmiştir. Modelin geliştirilmesi safhası, iki temel aşamadan oluşmaktadır. İlk aşama olan “v1,” görsel mimari özelliklerin (örneğin, geleneksel veya çağdaş, açısal veya organik formlar gibi) ikili sınıflandırmasını inceleyerek, çalışmanın ikinci aşamasında geliştirilen model mimarisinin tanımlanan araştırma problemi karşısında uygulanabilirliğini test etmeyi amaçlamaktadır. İkinci aşama olan “v2”de ise model mimarisi, önceden tanımlanmış değerlendirme kriterlerini (bağlam, ölçek, tasarım stratejileri, programatik ilişkiler vb.) kullanarak kapsamlı ve detaylı metinsel eleştiriler üretmek üzere geliştirilmiştir. İlk aşamada elde edilen sonuçların değerlendirilmesinin ardından; ikinci versiyonda model, genişletilmiş bir görsel veri seti ve uzman değerlendirmesiyle elde edilen mimari yorumlar ile eğitilerek, modelin kapsamlı ve tutarlı eleştiriler üretme kapasitesi artırılmıştır. Bu süreçte, modelin ürettiği her eleştiri, doğruluk ve tutarlılık açısından alan uzmanları tarafından gözden geçirilmiş ve revize edilmiştir. Çalışma kapsamında elde edilen sonuçlar, Görme Dil Modellerinin geleneksel jüri süreçlerini yapılandırılmış, ölçeklenebilir ve bağlam duyarlı eleştirilerle destekleyerek mimari tasarım pratiği ve yapay zeka arasındaki diyaloğu geliştirme potansiyeline sahip olduğunun altını çizmektedir.
Anahtar Kelimeler: Mimari Eleştiri, Yapay Zeka, Görme Dil Modelleri (GDM), Yapay Zeka ve Mimari Tasarım, Mimari Tasarım Yarışmaları
11. Artificial Intelligence, GAN and Architecture: Investigating Quality in Architectural Plan Generation
Özlem Gök Tokgöz, Mehmet Ali Altın
PaGE 191-210
Gök Tokgöz, Ö. & Altın, M. A. (2025). Artificial Intelligence, GAN and Architecture: Investigating Quality in Architectural Plan Generation. JCoDe: Journal of Computational Design, 6(1), 191-210.
ABSTRACT
Yapay zekâ, günümüzde yaşamımızın her alanına nüfuz eden bir araştırma alanına dönüşmüştür. Bilgisayarların karmaşık sorunları insanlar gibi ele alıp çözmelerini hedefleyen yapay zekâ; sayısız alanda daha önce çözülmemiş zorluklara araçlar ve yöntemler getirmektedir. Yapay zekâ uygulamaları mimarlık alanında da aktif olarak kullanılmaktadır. Mimarlıktaki akıl yürütme sürecine benzer bir sistemin yapay zekâ teknolojileri ile oluşturulabileceği birçok araştırmacı tarafından öngörülmektedir. Bu anlamda birçok araştırmacı Yapay zekâyı, mimarlık alanında ortaya çıkan “Sıradaki Büyük Şey” olarak görmektedir. Günümüzde özellikle derin öğrenme algoritmaları yardımıyla mimarlıkta görsel işleme, analiz ve üretimlerine dair uygulamalar artmıştır. Derin öğrenmenin bir türü olan, ÇÜA (Çekişmeli Üretken Ağ) görsel üretimi üzerine en iyi örnekler veren algoritmalardan biridir. Görsel tabanlı bir algoritma olan ÇÜA’nın başta görsel üretimi olmak üzere, görüntüden görüntüye, metinden görüntüye, fotoğraflardan çizime gibi birçok uygulaması bulunmaktadır. Mimarlık alanında ise, cephe, iç mekân, perspektif ve plan üretimleri gibi birçok alana yayılan bir kullanımı vardır. Mimarlık alanında ÇÜA yardımıyla yapılan çalışmalar incelendiğinde özellikle mimari plan üretiminin öne çıktığı görülmektedir. Mimari plan üretimi, özellikle erken aşamalarında alternatif plan çözümlerinin şekillenmesi ve ortaya çıkması gibi tekrarlanan işlemlerin olduğu bir süreç olması sebebiyle yapay zekânın araştırma alanına girmektedir. Bu sebeple mimari plan şeması üretimi, tasarımı ve mekân kurgusu üzerine yapılan çalışmalar, yeni bir araştırma alanı olarak karsımıza çıkmaktadır. Mimari plan üretimi konusunda yapay zekâ yardımıyla son yıllarda öncü çalışmalar yapılsa da, mimari plan üretiminin diğer görsel üretiminden farkı görselin kalitesinden daha önemli olan üretilen görselin niteliğidir. Bu nedenle de üretilen plan şemalarının niteliğinin değerlendirilmesi yeni ve güncel bir problemdir. Çalışma kapsamında ÇÜA algoritmasının mimari plana dair nitelik problemlerine ne ölçüde cevap verebileceğinin araştırılması hedeflenmiştir. Bu kapsamda öncelikle ÇÜA algoritması kullanılarak üretilen mimari plan üretim çalışmaları incelenmiştir. Kullanılan ÇÜA algoritmalar ve özellikleri kısaca değerlendirilmiştir. Mimari nitelik kavramı araştırılmıştır. Mimarı niteliğe dair incelenen literatürde niteliğin katmanlı bir kavram olduğu, nesnel ve öznel farklı gereksinimlerin göz önüne alınması gerektiği görülmüştür. Çalışma sonucunda niteliğin ve plan üretiminin çok katmanlı bir süreç ile elde edildiği sonucuna varılmıştır. Bu sebeple de çalışmada plan üretiminin doğası ile ÇÜA algoritmaları arasındaki çeşitli tutarsızlıklar vurgulamıştır. ÇÜA algoritmasının mimari plan niteliğini arttırmak konusunda potansiyelleri tartışılmış ve değerlendirilmiştir.
Anahtar Kelimeler: ÇÜA, Mimari Plan Üretimi, Mimari Planda Nitelik, Yapay Zekâ.
All JCode Issues
©2023 Journal of Computational Design & The Rectorate of Istanbul Technical University. All rights reserved.
Your continued use of this site signifies that you accept the terms of use.

The papers published in JCoDe are licensed under a Creative Commons Attribution-NonCommercial 4.0 International License.
Istanbul Technical University | Faculty of Architecture
















